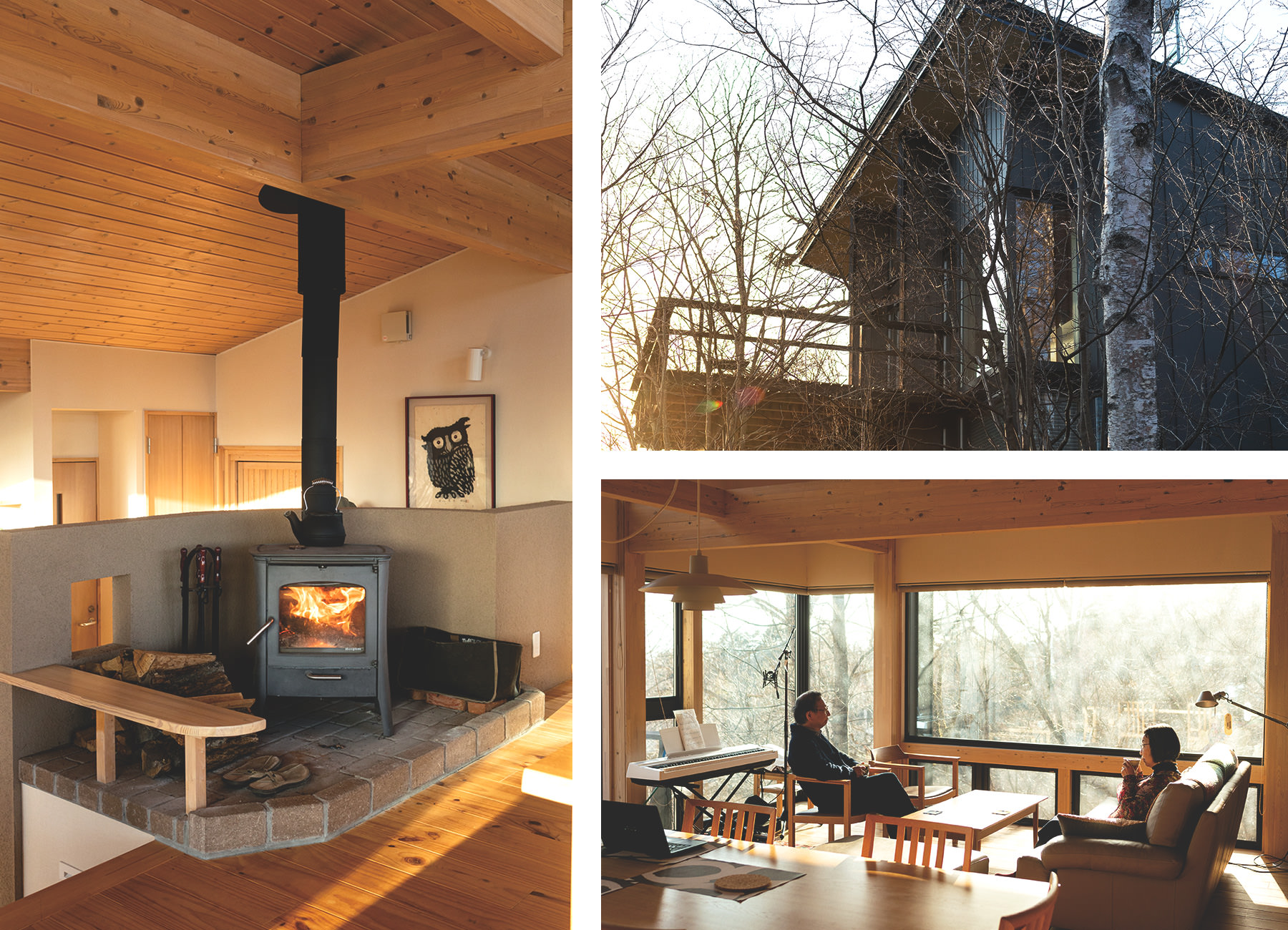A Mountain Villa Where One Can Be Surrounded by White Birch

たいていは、来て
帰るまでほぼ出ない。
「都会は『人』が主体で、どうしたいかで自然が作られている。対してこっちは主体が『自然』で、人がどう合わせようとするか。そもそもの主客が違う。少なくとも、僕はそういうつもりでここにいます」
森暮らしの本質を、ぴたりと言い当てた言葉だった。説得力のある低く落ち着いた声の色が、晴れた冬の乾いた空気によく馴染んでいる。
Tさん夫妻は、どちらもアメリカやカナダなど、海外での暮らしを経験している。そこでもたらされた影響のひとつが、特有のオープンさだ。広い敷地の中に家が建てられ、塀などの分け隔てがなく、庭に入ろうと思えば入れる。前を通りかかれば、家の中のようすを窺うこともできる。もちろんプライバシーの面での考えもあるけれど、もうひとつはやはり、自然との関係だろう。まず山や森ありきで、そこに家を建てさせてもらっている。リスやウサギやシカなど、動物がいる中の一員として人がいる。そうした環境をぜんぶ受け入れましょう、受け入れることを楽しみましょうという考え。それは、モリノイエの設計思想ともすんなりと共鳴した。
意識をしたのは、ある木をなるべく残し、景観を生かすことだった。とりわけ白樺の木には配慮をした。周囲に建物が馴染むよう、外壁はグレーがかった樹木の色にした。リビングは三面を窓にし、テラスを設けたことで季節ごとの違いも、家にいながらにして味わえる。春はおびただしい鳥が飛び交い、夏は鬱蒼とした緑が間近に迫る。冬は低い光が差し込み、遠くには浅間山が見える。
軽井沢はその気になればなんでもあるけれど、ふたりは何もしない。たいていは来て、帰るまでほぼ外に出ない。ここでずっと本を読んだり、執筆をしたり、趣味のピアノを弾いたり、お腹が空けば作って食べたり。東京にいると、何かしてなきゃいけないような気がするけれど、ここにいるとその感覚はない。ひまなら何する?じゃなくて、それが生活だから。生活は環境によって変わる。それがすべてだと思っている。
They generally stay inside the whole time they’re here.
“In the city, people are the main actors, and nature is created as they like. In contrast, the main actor here is nature, and people try to adapt to it. So in the first place, the actors and the audience are different. At least, that’s the way I think.”
This phrase perfectly summed up the essence of life in the forest. His compelling, low, calm voice blended well with the dry, sunny winter air.
Both Mr. and Mrs. Tanaka have lived abroad, including in the United States and Canada. One of the effects brought about by that experience is a unique openness. The house is built on a large plot of land, with no fences or other dividers. Anybody can enter the garden if they want. Passing by the front of the house, you can see what is going on inside. Of course, there is the privacy factor, but the other factor is the relationship with nature. The mountains and forests were here first, and they are what allow humans to build houses here.
Humans are animals, just as squirrels, rabbits, and deer are. The Tanakas’ idea was to accept all these environments and enjoy the process of accepting them. This idea resonated with morinoie’s design philosophy.
The goal was to preserve as many of the existing trees as possible to make the most of the landscape. Particular attention was paid to the birch trees. To get the building to blend in with its surroundings, they decided to use the color of grayish trees on the exterior walls. The living room has windows on three sides, and the terrace allows people to enjoy the different seasons from inside the house. In spring, flurries of birds fly overhead, and in summer, dense greenery looms close at hand. In winter, the sun shines in low, and Mount Asama is visible in the distance.
In Karuizawa, they can do or have anything if they want, but they do nothing. They come, and most of the time, they rarely leave the house until they return to Tokyo. They read books, write, or play the piano. When hungry, they cook and eat. When in Tokyo, they feel they must do something, but they don't feel that way here. “We’ve got a bit of time, so what shall we do?” does not sound right here. Life changes depending on the environment. That, they believe, is all that matters.
地形 /傾斜地
敷地面積/1223.00㎡
延床面積/117.02㎡
Household / Couple
Terrain / Slope
Site area / 1223.00㎡
Total floor area / 117.02㎡

